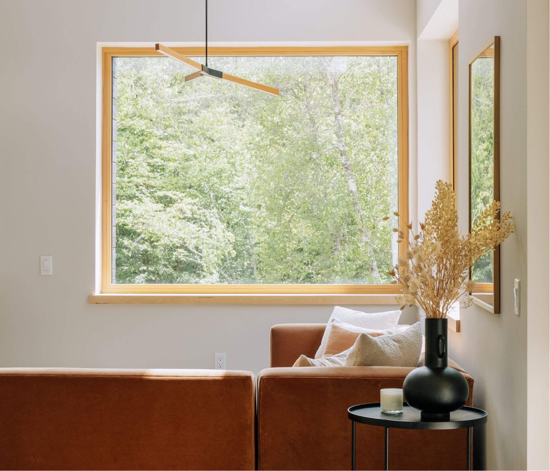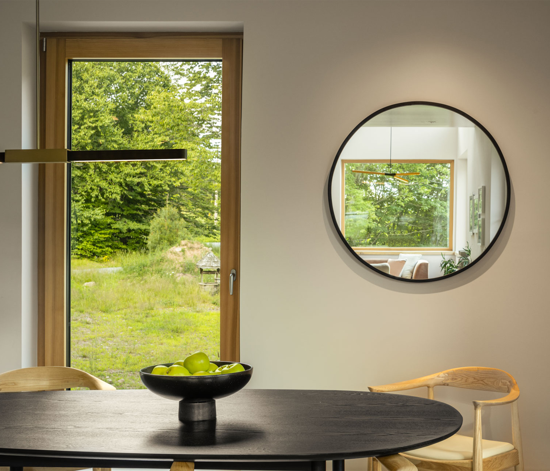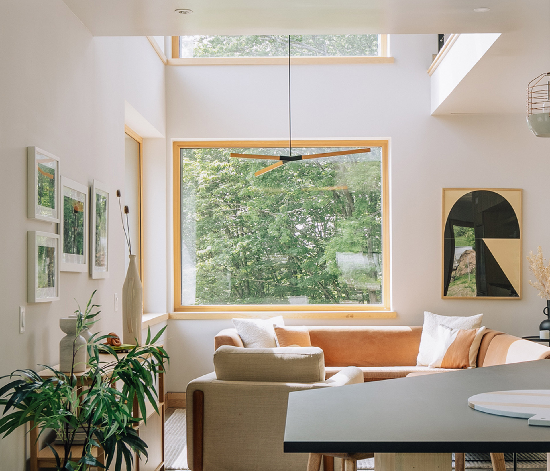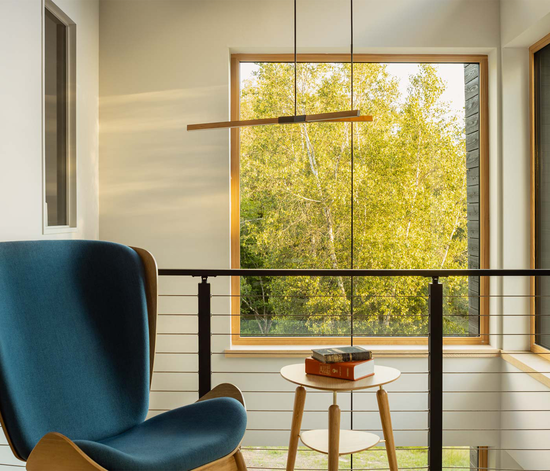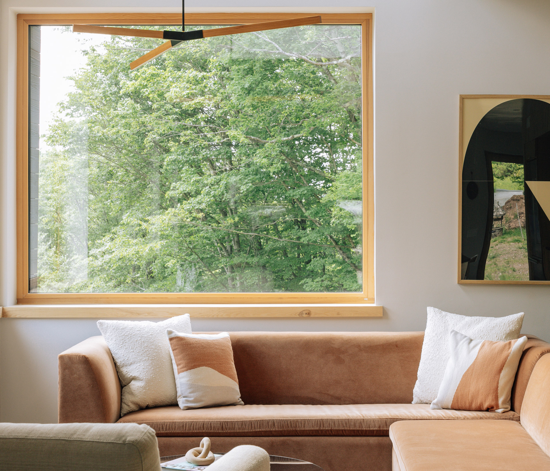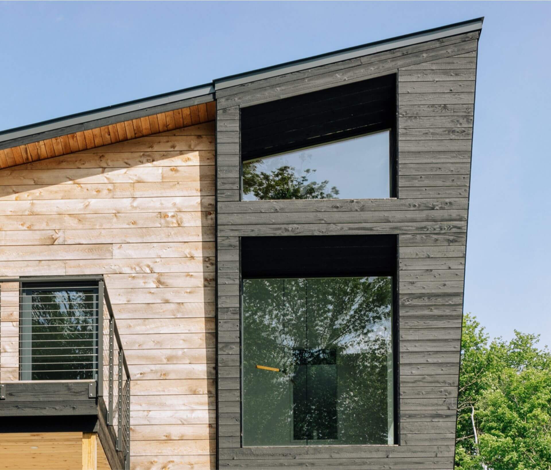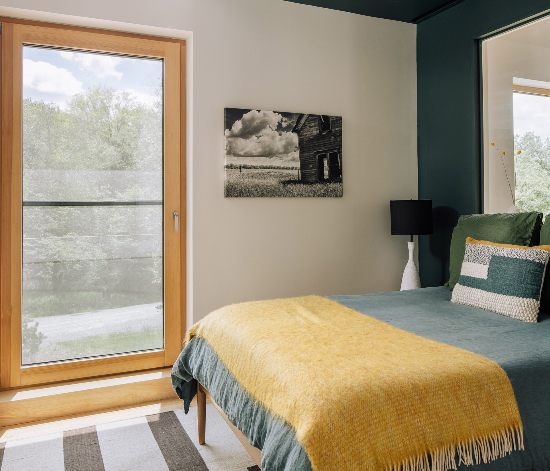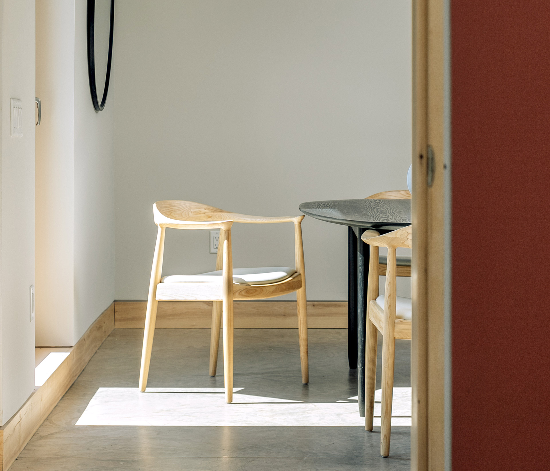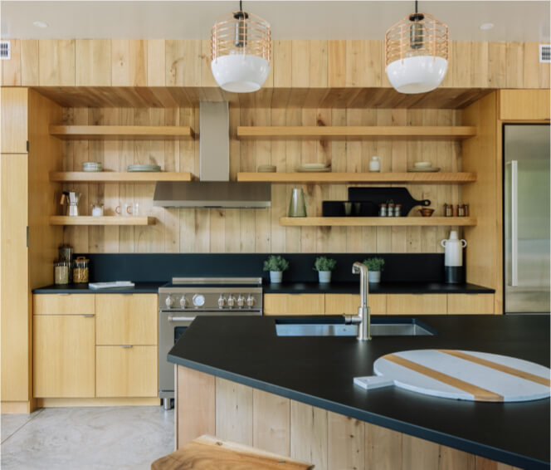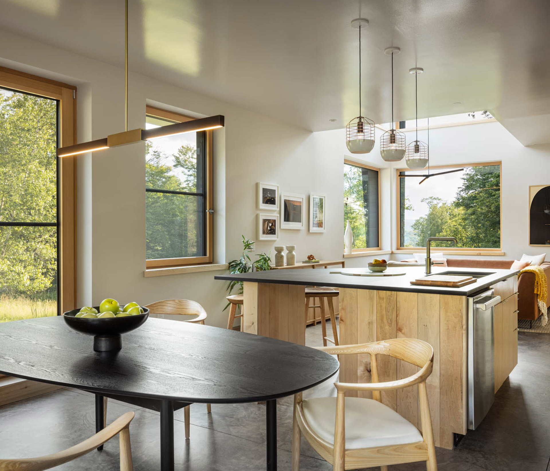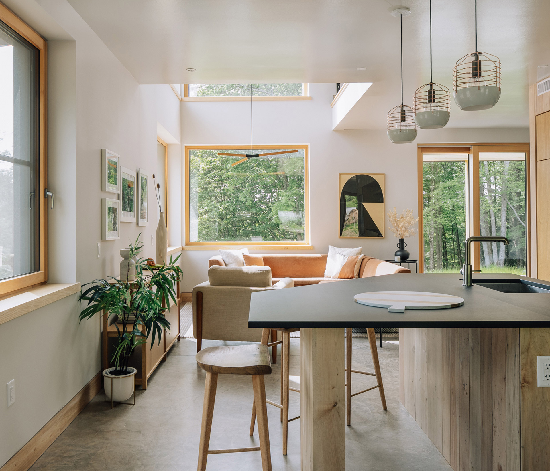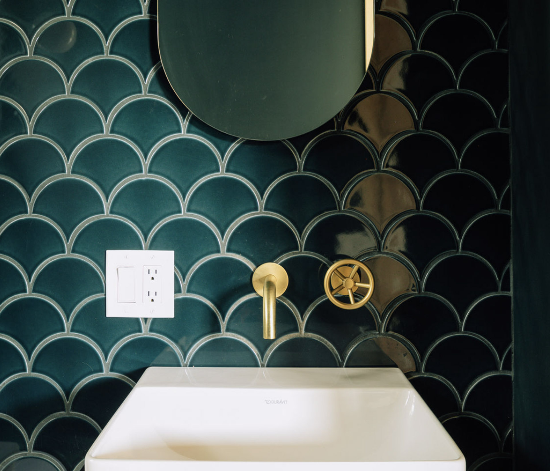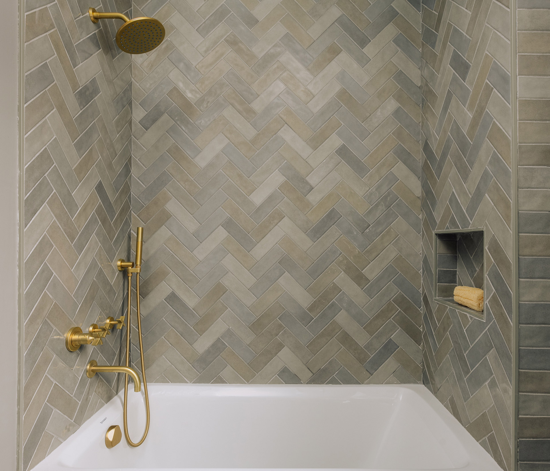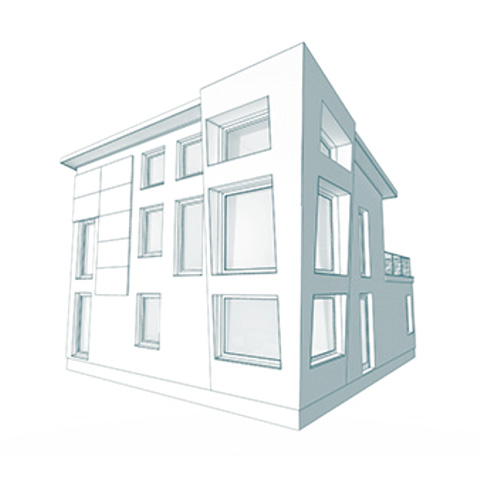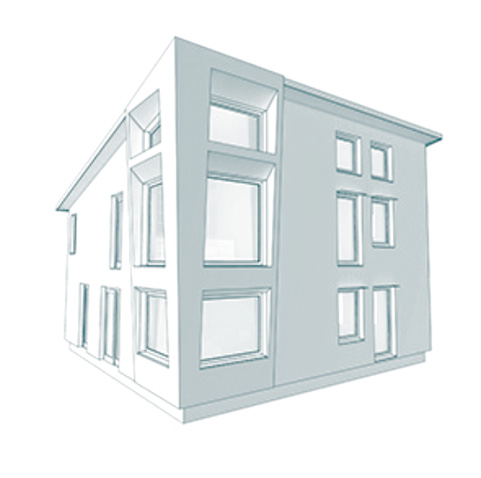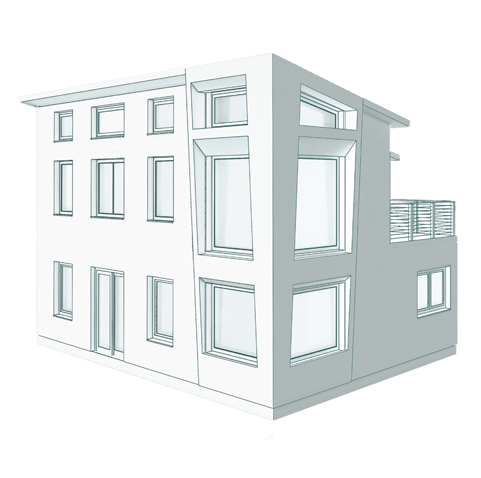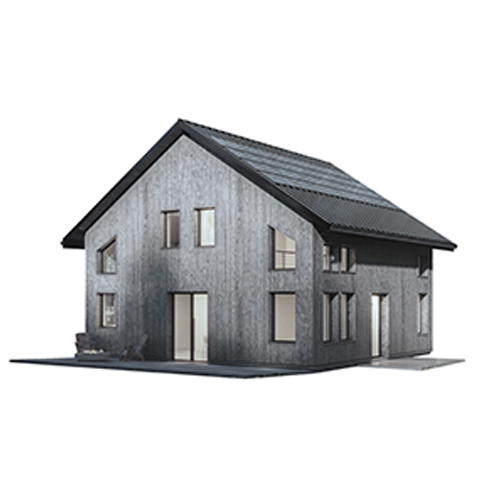FLOURISH IN NATURE
Each home in the Falls is nestled in a breathtaking and varied landscape that includes three eponymous natural waterfalls. These purifying waterways soothe and recalibrate the senses, offering a daily opportunity to detach from modern life and reconnect with the elemental.
SELF-CARE 2.0
SELF-CARE 2.0
Health and wellness are fundamental goals of The Catskill Project’s Passive House design. Our building systems provide constant fresh airflow in which temperature and humidity are regulated. Dust and other allergens are consistently filtered out, moisture is controlled, and pollutants are removed. This unique design specifically increases air quality as well as thermal comfort, resulting in a home that actively supports your well-being and vitality.
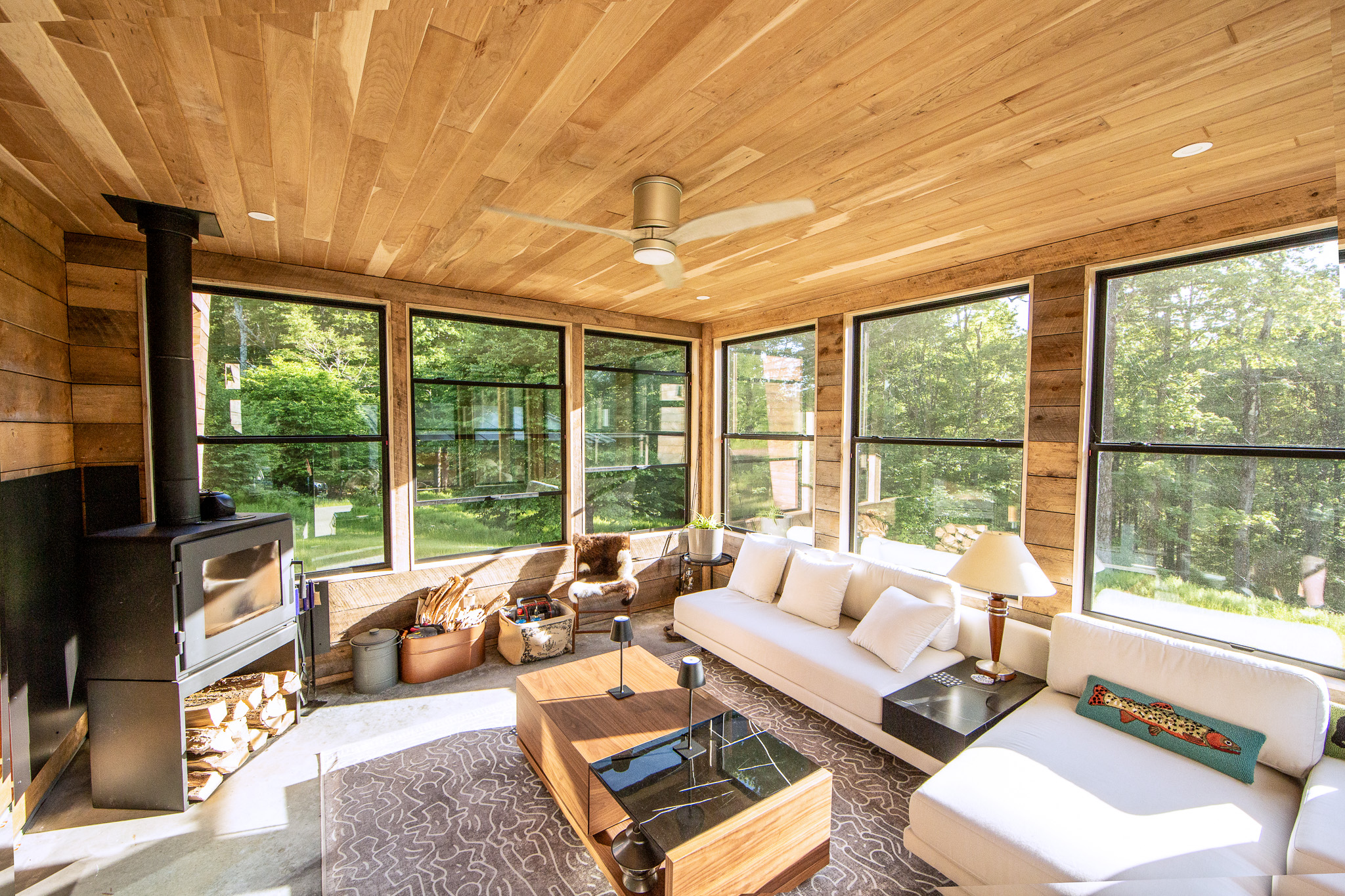
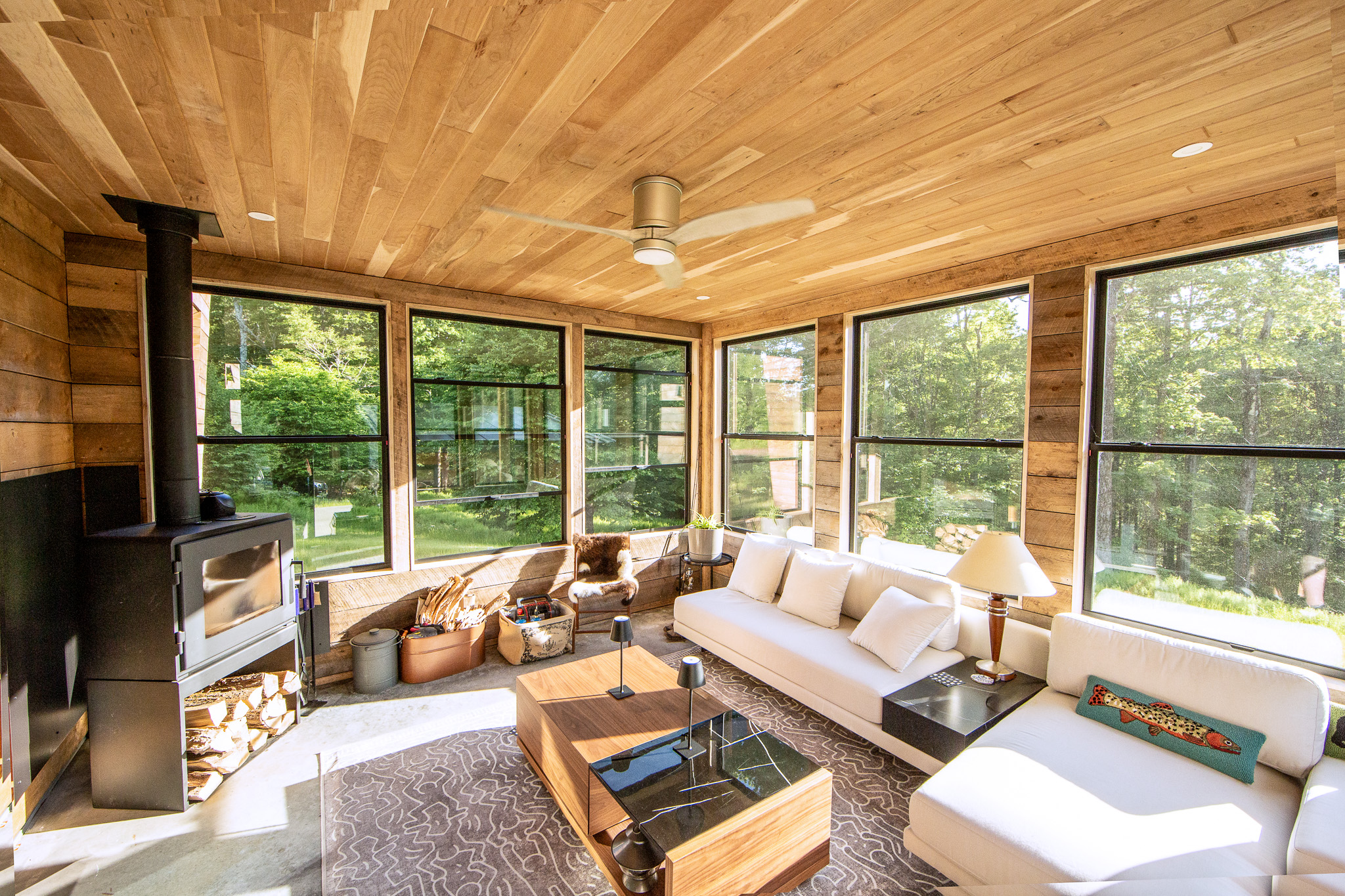
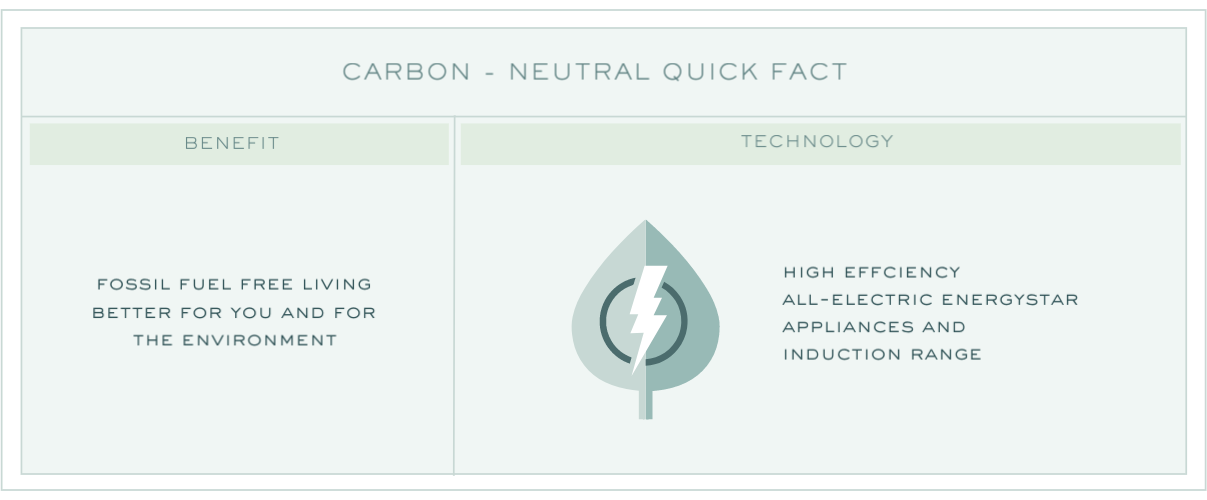
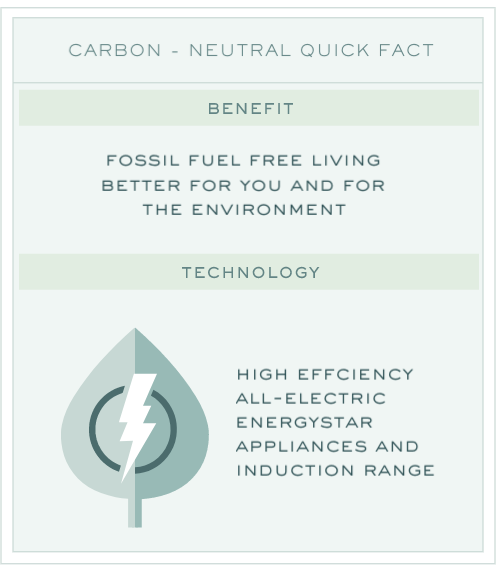
“Our high-performance ERV (energy recovery ventilator) regulates the airflow and filters out dust and pollen so efficiently. We both appreciate being able to breathe easy without allergens in the air.”
grace, passive house owner
INNOVATION YOU CAN FEEL
The most immediately noticeable feature of Passive House design is the abiding indoor air temperature of your new home. Set the thermostat where you like it and enjoy optimal comfort year-round. Superior insulation, airtight construction, and controlled humidity means a life without drafts, overheating, or the need for an extra layer. Enjoy warm floors underfoot in winter, and laze comfortably in a window seat on even the hottest summer days.
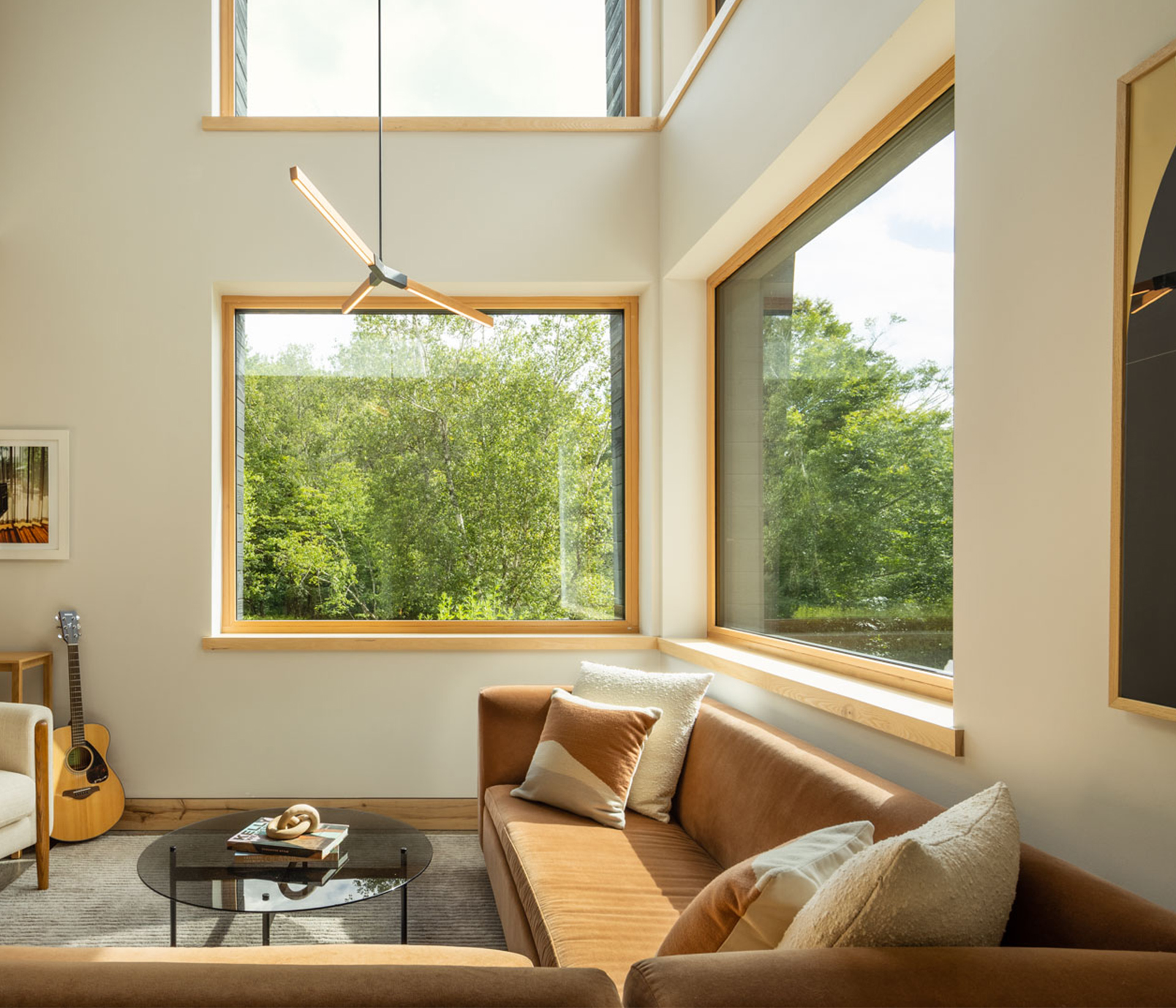

REST EASY
REST EASY
Designed with long-term durability and resiliency in mind, your home will have dramatically reduced operating and maintenance costs. Super-insulated, airtight construction means a 70-90% reduction in annual heating and cooling, and the ability to hold a desired temperature even during an extended power outage. Sub-zero temperatures and summer heatwaves are no match—say goodbye to high energy bills, freezing pipes, condensation, and the stagnant air and moisture buildup that often affects other homes. Enjoy homeownership without worry.
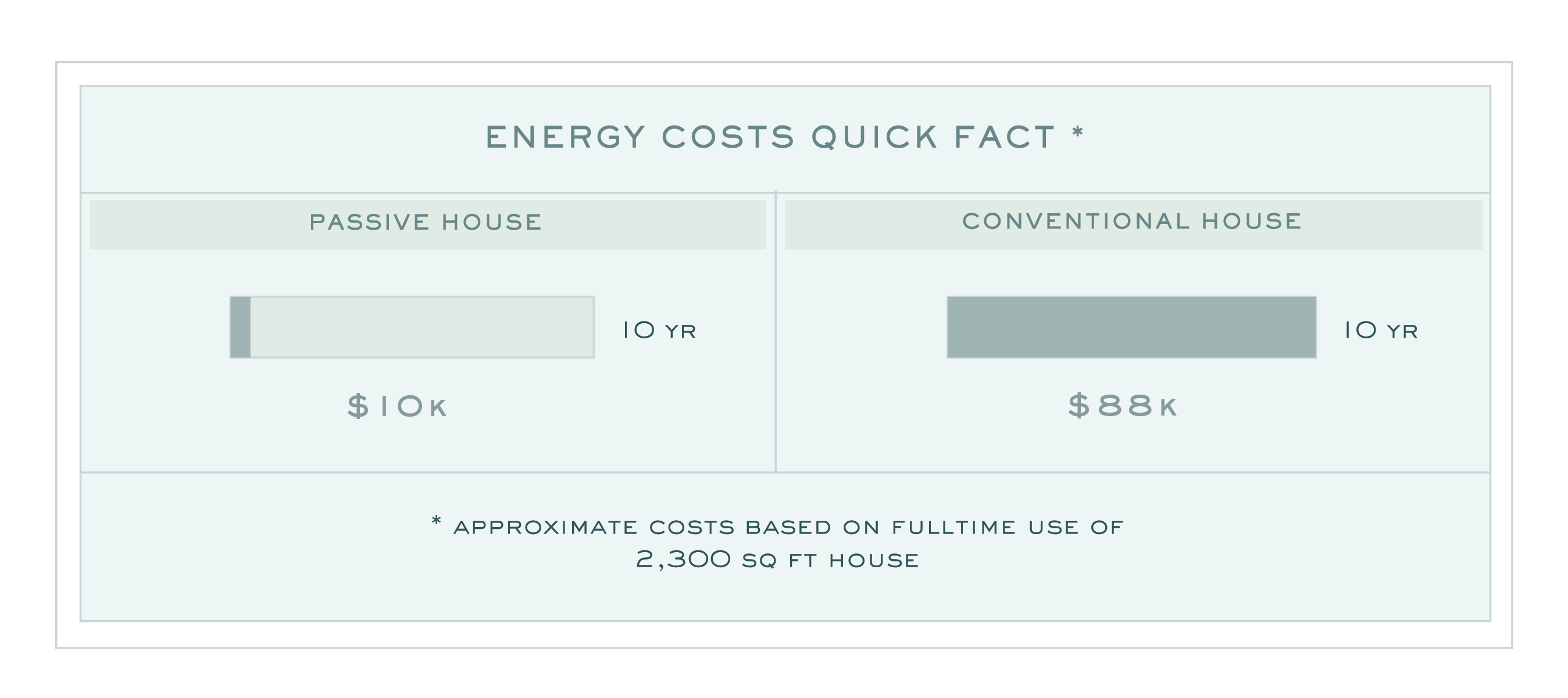
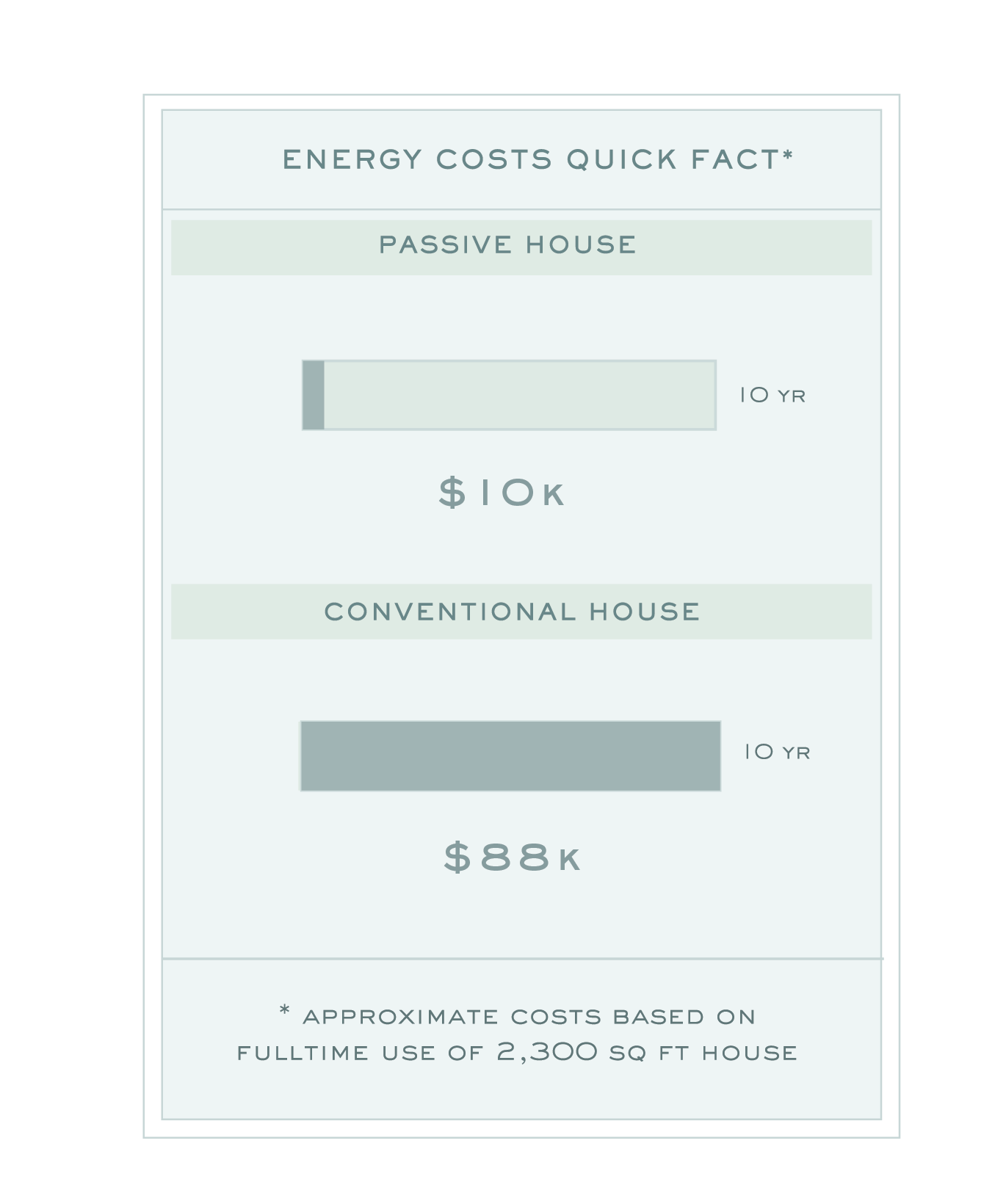
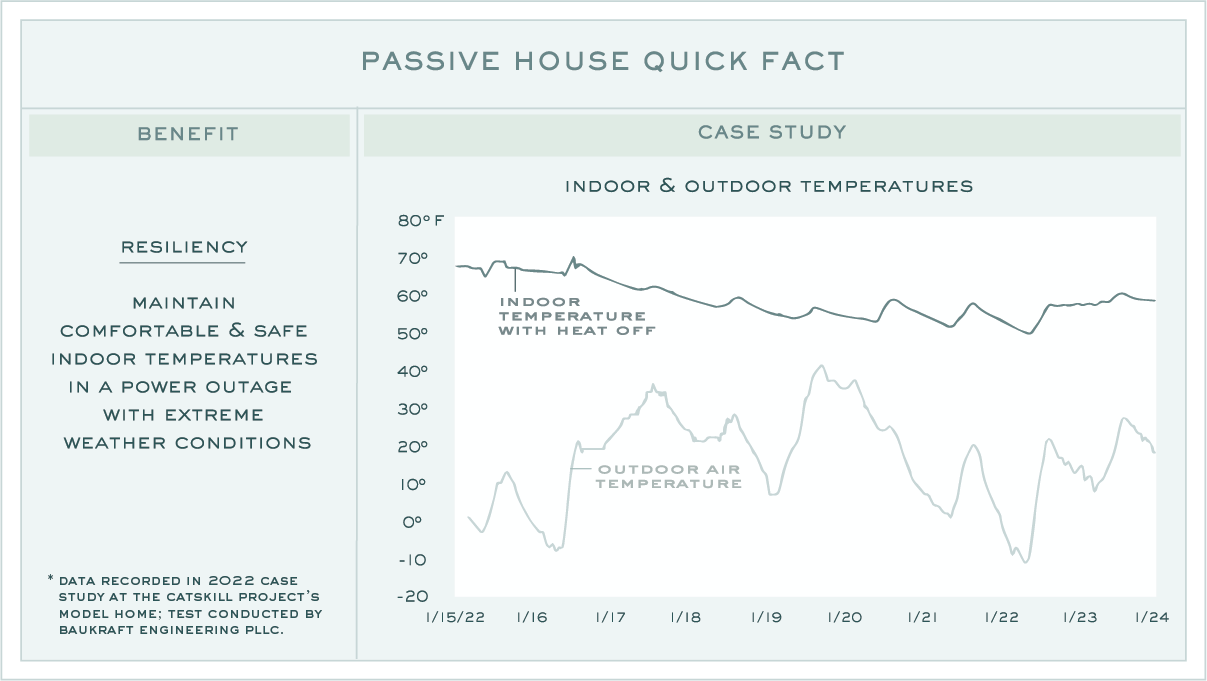
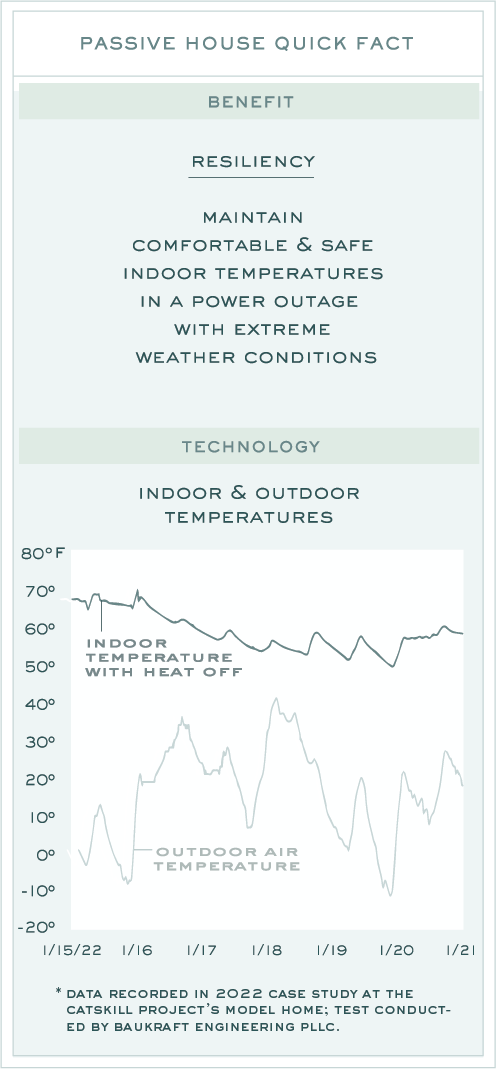
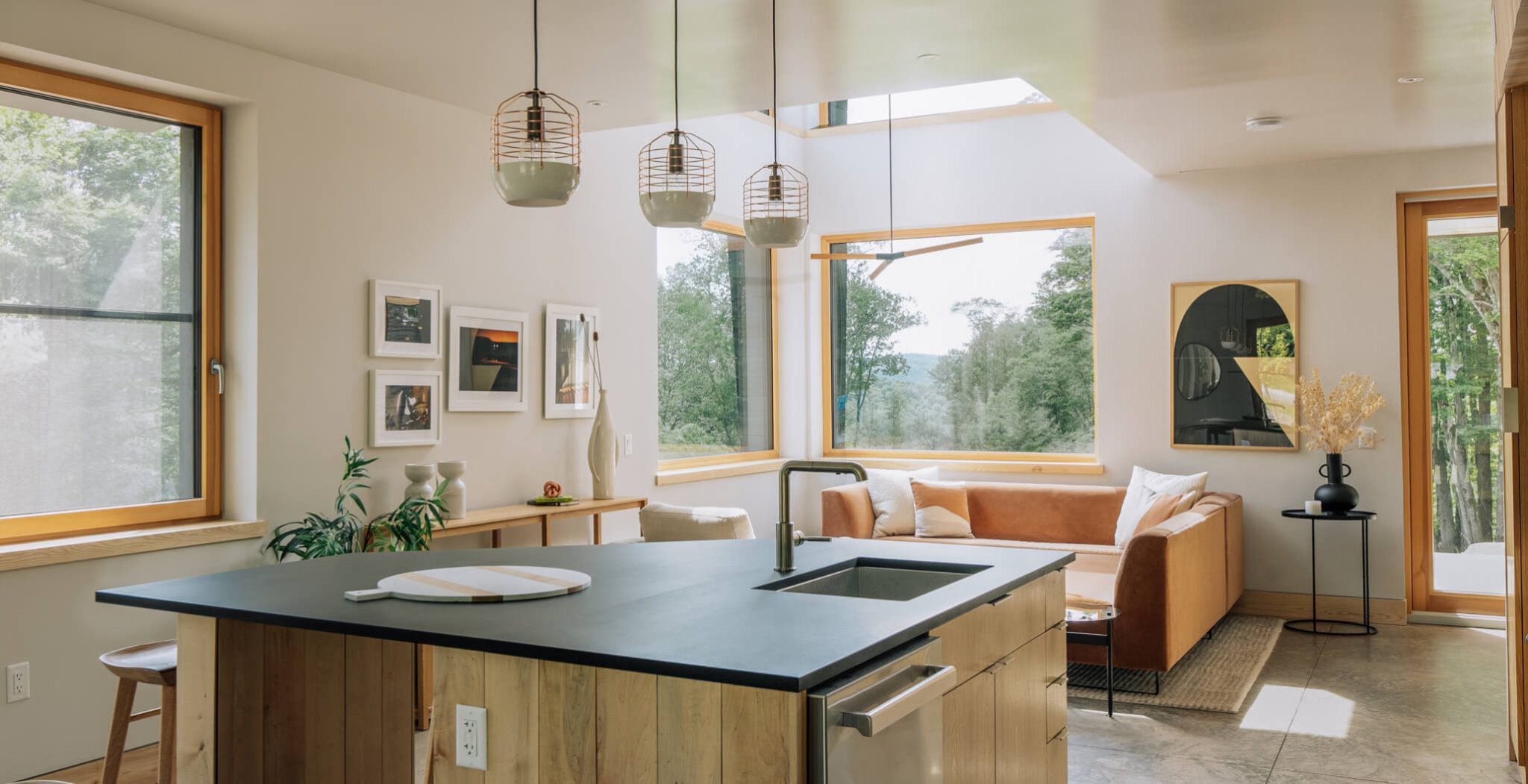
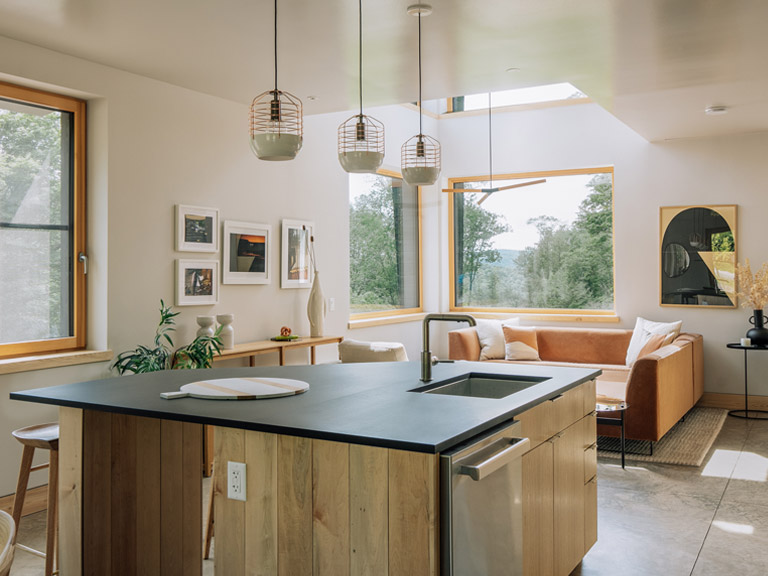
IN TUNE WITH THE NATURAL WORLD
Anchored by a chef’s kitchen, the sun-drenched, open-plan great room soars to near triple-height above the living area, with oversized picture windows framing ever-changing forest vistas of the great outdoors.
NEXT-GENERATION LIVING
NEXT-GENERATION LIVING
Designed for generous entertaining and intimate occasions alike, the kitchen features floating open shelves and cabinetry in finished oak, complemented with a customizable ceramic tile backsplash, and highly durable FSC® certified Richlite Black Diamond countertops, which are sustainably sourced, naturally antimicrobial, and heat resistant up to 350°. The all-electric, smart appliance package elevates your kitchen to the leading edge of a fossil-fuel-free lifestyle with optimized indoor air quality.
YOUR SPACE
YOUR SANCTUARY
YOUR SPACE
YOUR SANCTUARY
Turn your routine into a daily ritual of relaxation and wellbeing. Enjoy the refined, contemporary design of the bathrooms, complemented by porcelain floor tile, Kohler fixtures, and recessed medicine cabinets.
The primary bathroom features a separate deep soaking tub and glass-enclosed shower, together with double vanity and Nemo Bond ceramic wall tile, while the secondary bath offers equal luxury, featuring herringbone-pattern wall tile, a floating vanity and a soaking tub with overhead shower. Luxe organic textures in the ground-floor powder room, such as the polished concrete floor and decorative Fireclay wall tile, make for a sensory, tactile experience.
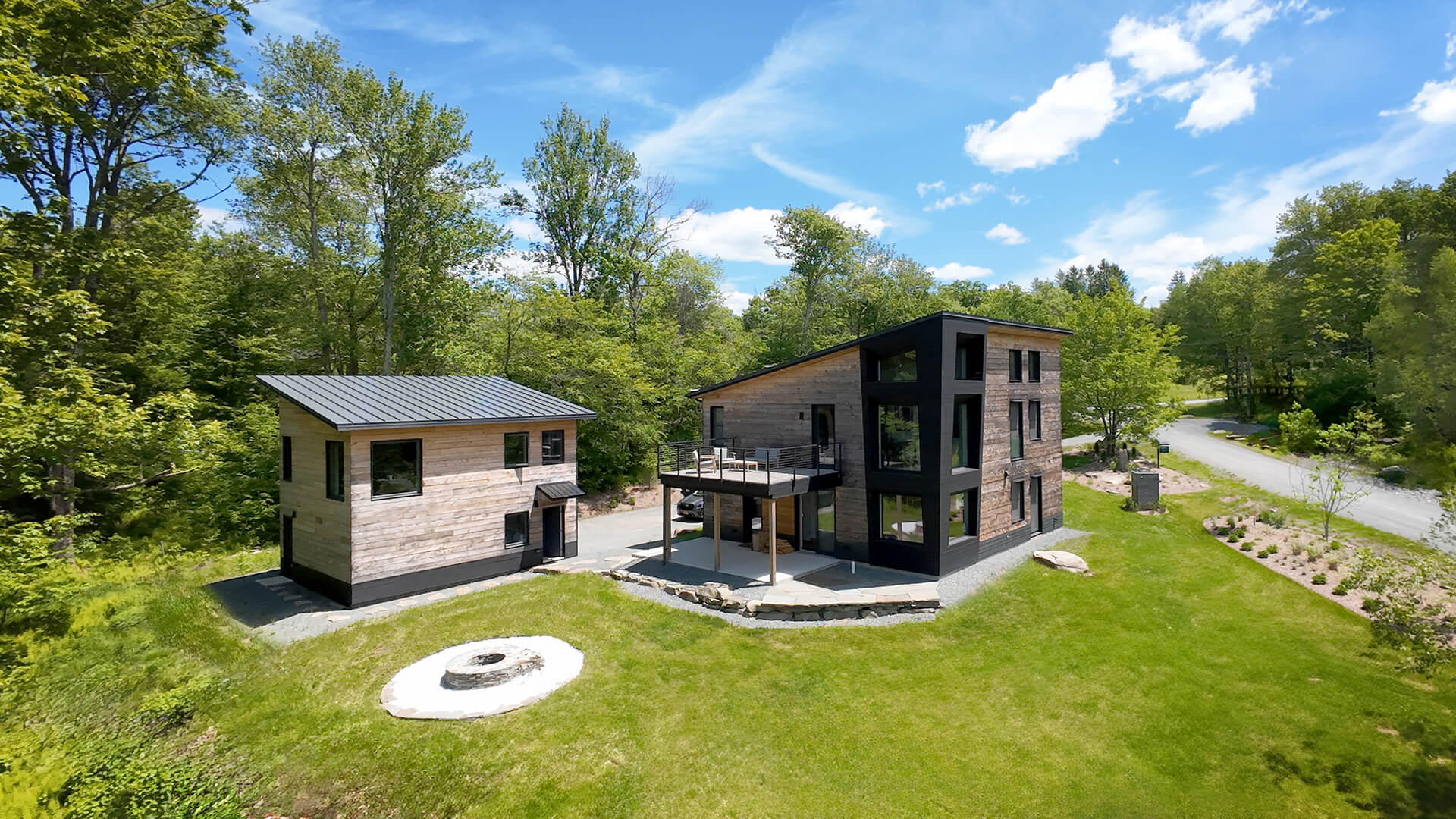

SELECT THE HOME DESIGN BEST SUITED TO YOUR LIFESTYLE
A COMMITMENT TO NET ZERO
Architect Buck Moorhead discusses the core values of carbon neutrality that along with regenerative and Passive House design have driven The Catskill Project from concept to realization.
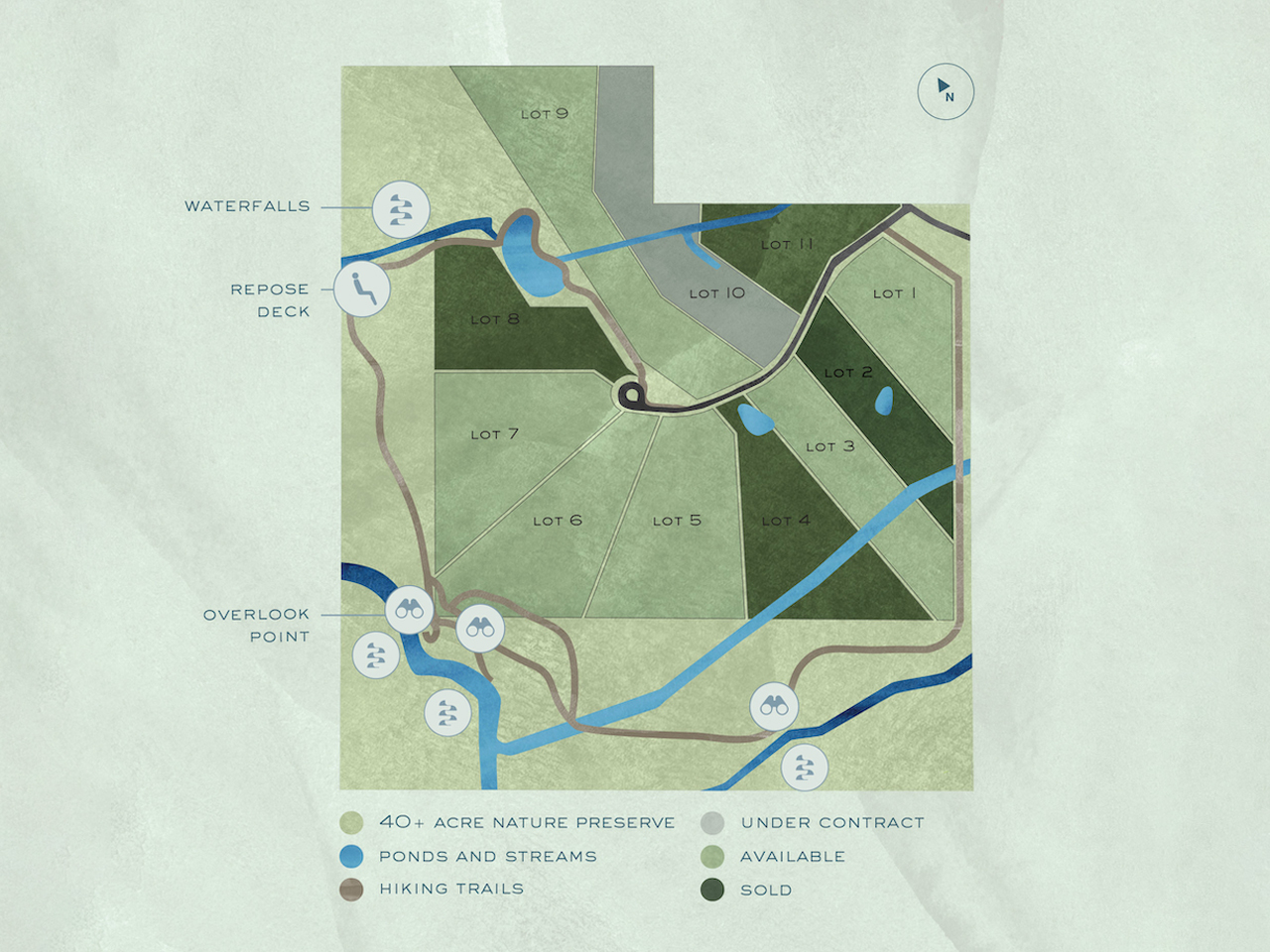

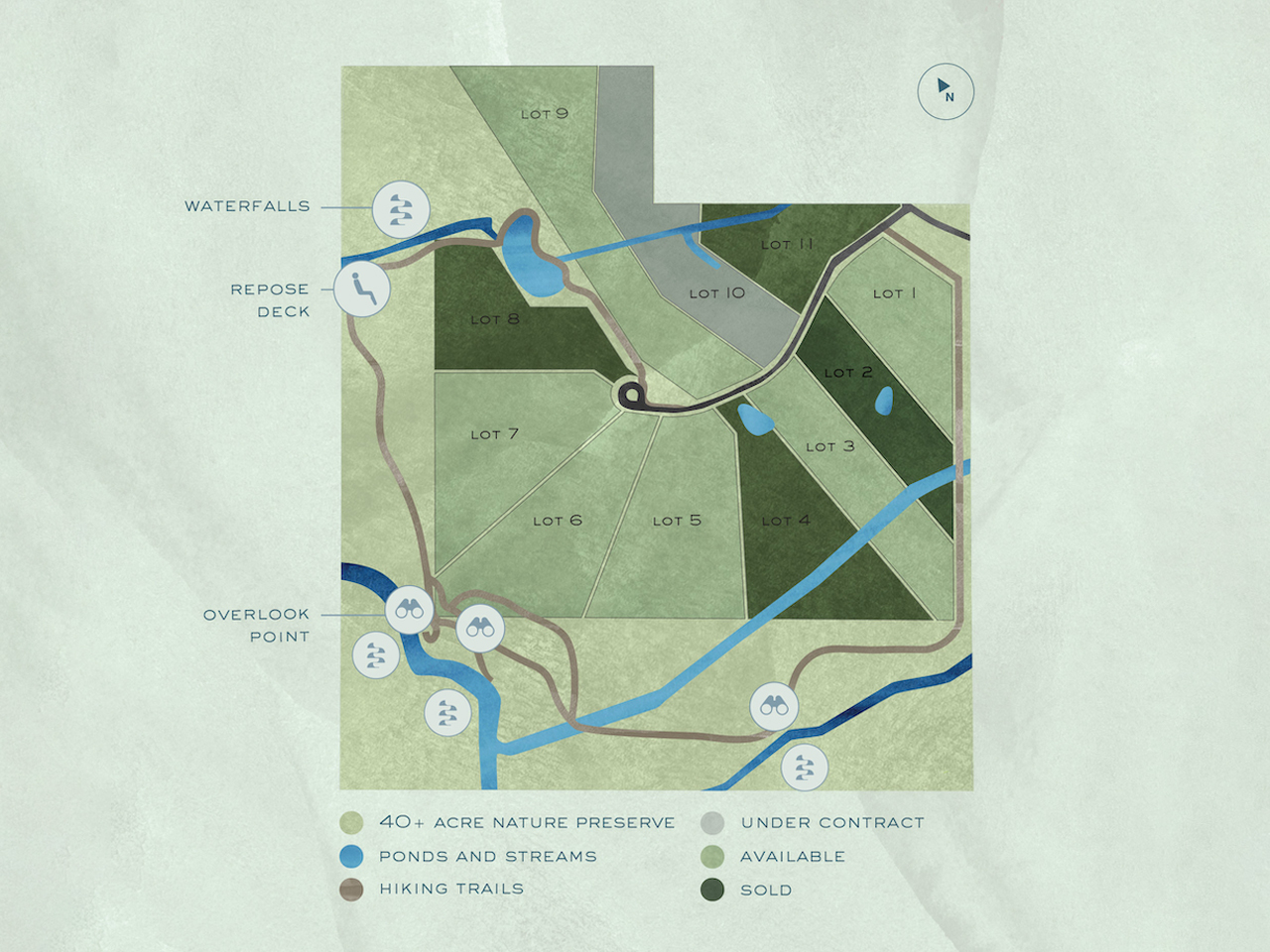

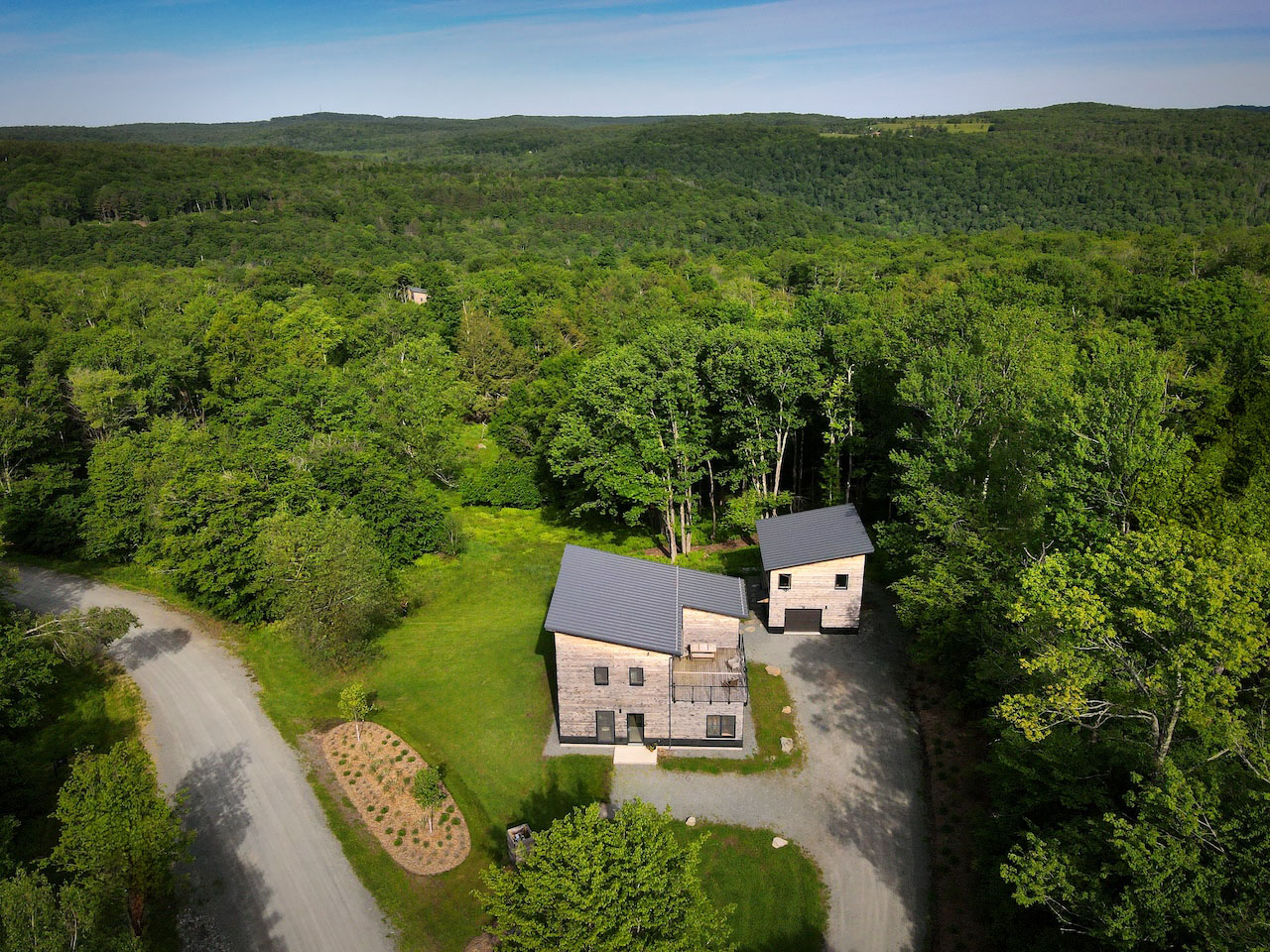

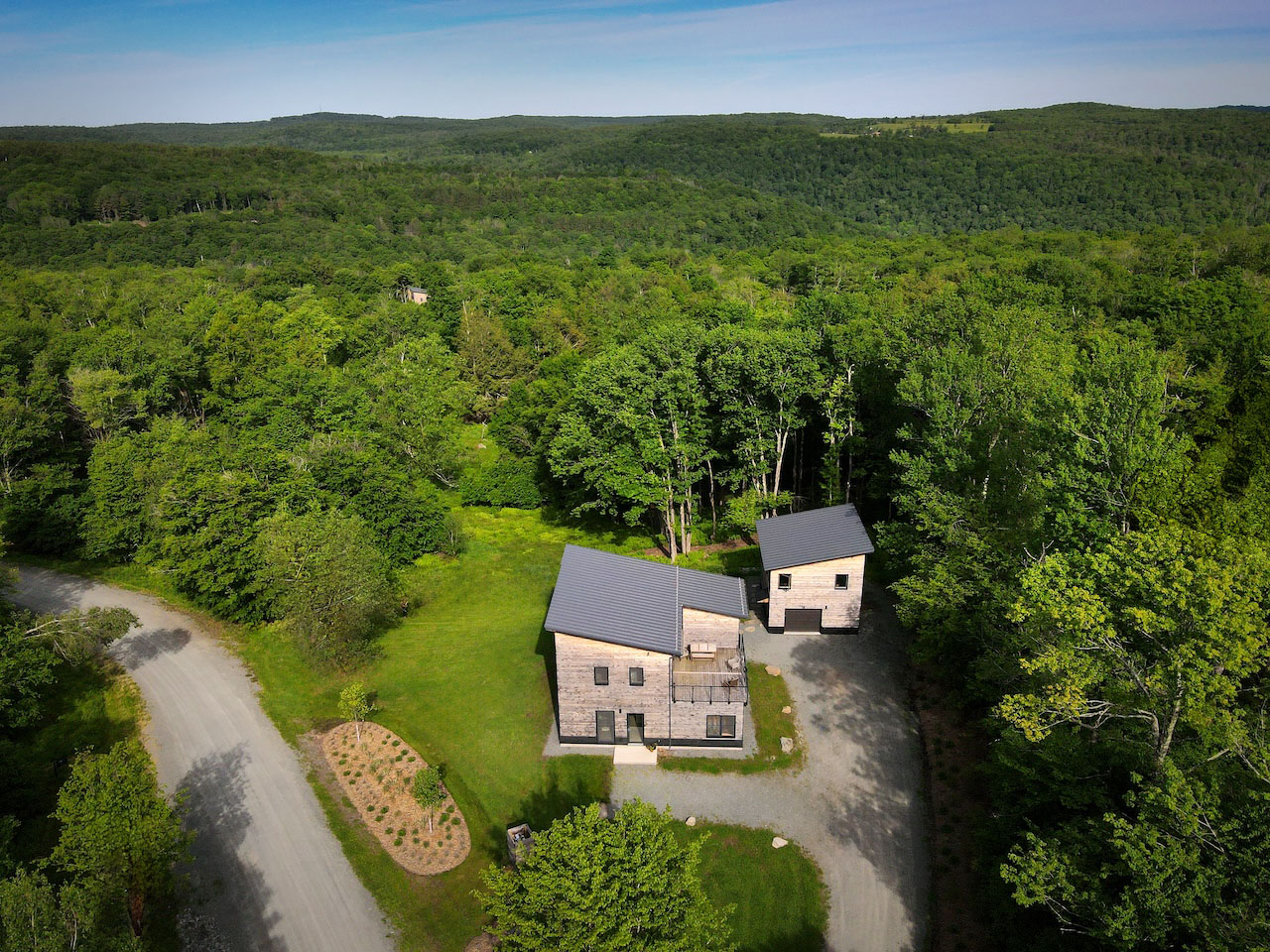

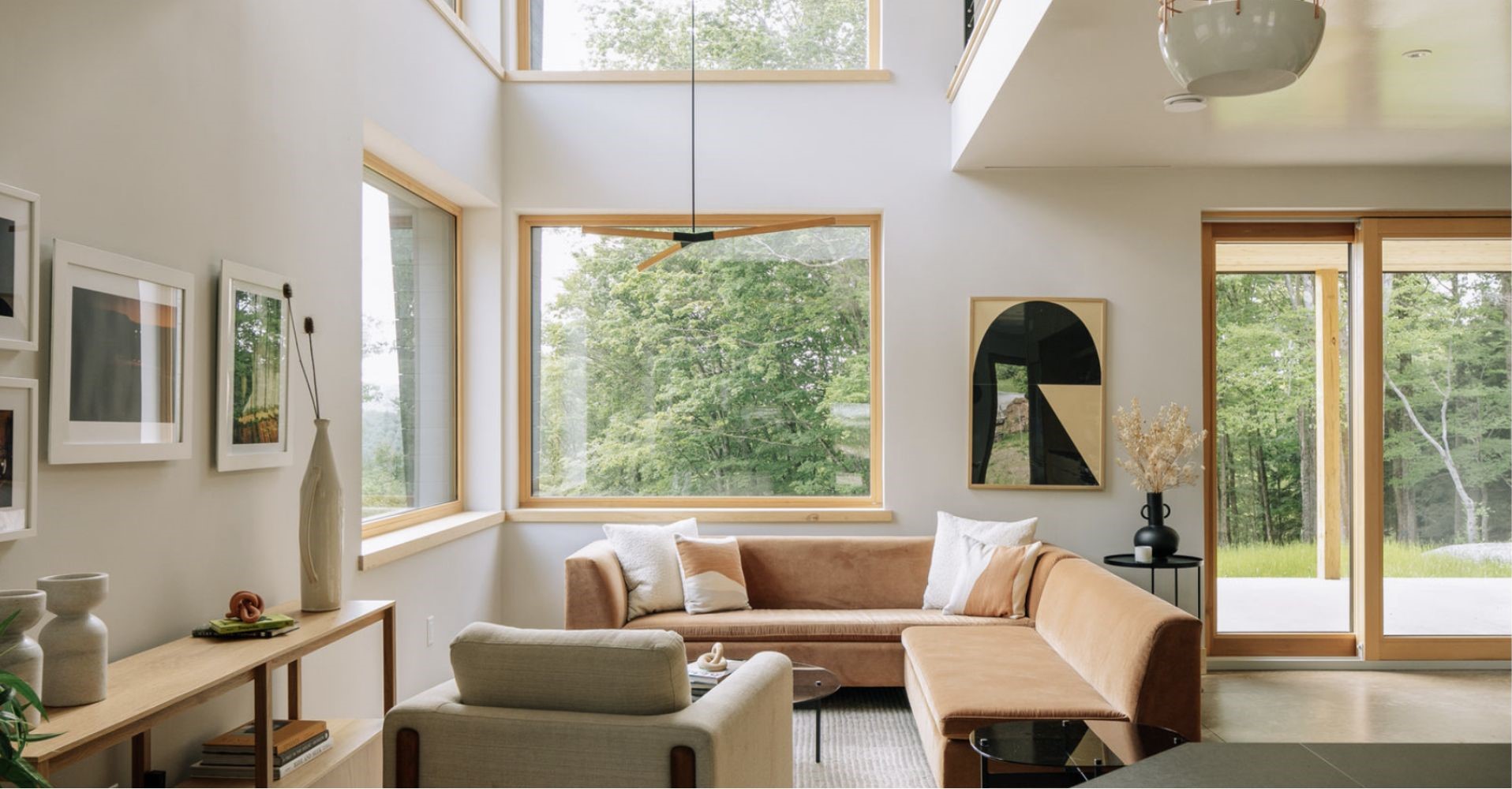

CHOOSE YOUR PROPERTY FROM A STUNNING, VARIED LANDSCAPE
The Falls is a groundbreaking group of homes situated on 90 acres of stunning topography that includes forest, meadows, wetlands and waterfalls. Each of the eleven homes is optimally placed on lots that range from three to six acres, chosen by you.
